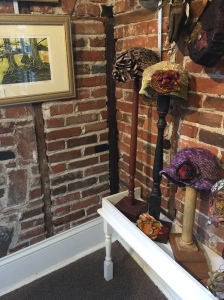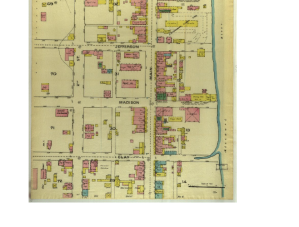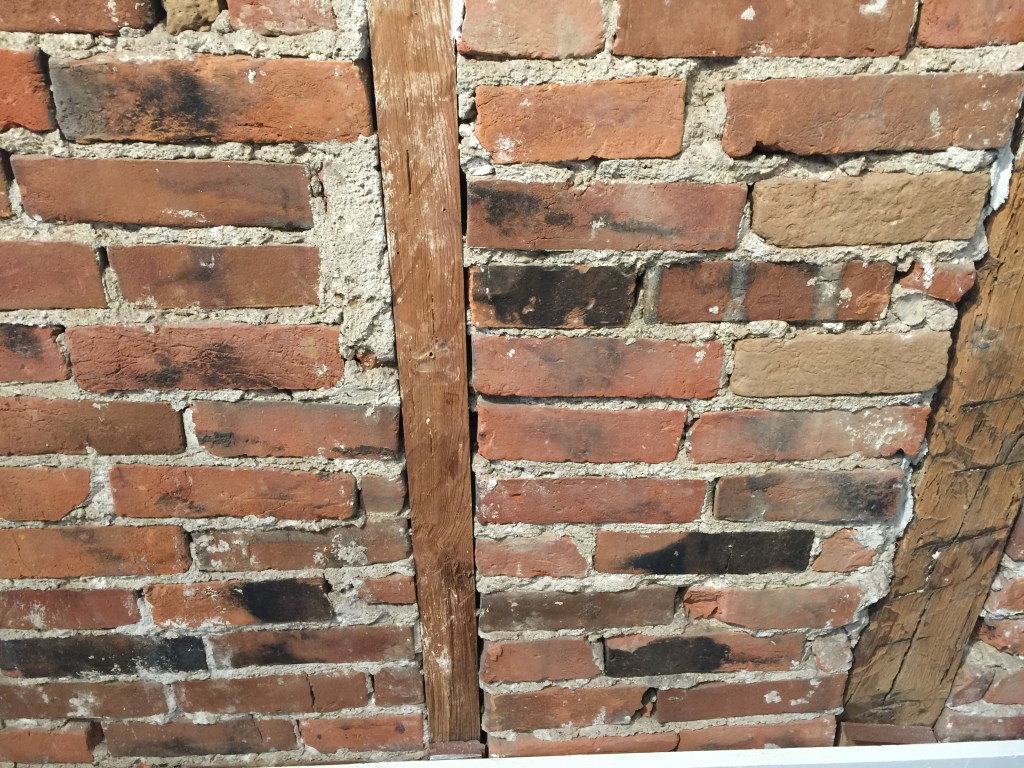The Main Street of Saint Charles, Missouri is lined with over one hundred and fifty beautiful and unique time capsules of the city’s history, which are more commonly  referred to today as “buildings.” Each one is filled with interesting stories, fascinating people, heroic events and shares precious moments in the city’s history. When researching a building there are so many ways to discover its stories! One begins with the deeds, the chain of titles, usually a list of names and dates of who owned the property when. This creates the basic framework, the skeleton, on which the story builds. Occasionally a deed will give one a glimpse at the story, yet to come to life. Either by sharing a famous name, or describing the property use, such as a mill or maybe the business such as “Farmer’s Home”, or if really lucky a description of the building itself.
referred to today as “buildings.” Each one is filled with interesting stories, fascinating people, heroic events and shares precious moments in the city’s history. When researching a building there are so many ways to discover its stories! One begins with the deeds, the chain of titles, usually a list of names and dates of who owned the property when. This creates the basic framework, the skeleton, on which the story builds. Occasionally a deed will give one a glimpse at the story, yet to come to life. Either by sharing a famous name, or describing the property use, such as a mill or maybe the business such as “Farmer’s Home”, or if really lucky a description of the building itself.
In order for the story to come to life, one has to “flesh out” the skeleton. Combine  those deeds with names and dates, with the people whose lives played out, and the events that happened, such as cyclones, earthquakes and wars. One can begin to see the story “take shape”. And if we then add the newspapers ads, insurance maps, photographs, and more, we can the really understand the property and its’ story begins to build. Add some interesting events like a fire, or a murder and you really put some “guts” in your story. But there is nothing quite like the skin and taking a look up close up and under, to really know a building. Only then can you see why they bought an extra ten feet from their neighbor, or how the addition was done that makes it really look like one building. To see a building with all of its bumps and bruises, and its many attempts at looking young again, can you really begin to know a building.
those deeds with names and dates, with the people whose lives played out, and the events that happened, such as cyclones, earthquakes and wars. One can begin to see the story “take shape”. And if we then add the newspapers ads, insurance maps, photographs, and more, we can the really understand the property and its’ story begins to build. Add some interesting events like a fire, or a murder and you really put some “guts” in your story. But there is nothing quite like the skin and taking a look up close up and under, to really know a building. Only then can you see why they bought an extra ten feet from their neighbor, or how the addition was done that makes it really look like one building. To see a building with all of its bumps and bruises, and its many attempts at looking young again, can you really begin to know a building.
Recently, when researching some of the buildings on Main Street, some rather startling discoveries were made while using what are called the Sanborn maps.* These maps were made in the late nineteenth and early twentieth century for use by local insurance  agents to register with Insurance Brokerage firms, and show the construction of a building. They are color coded to explain whether a building is wood (yellow), brick (pink) or stone (grey). But what about a building that is concealed, or more than one method? Such as the German building technique known as “fachwerk” sometimes referred to as timber framing. As esteemed historian Charles van Ravenswaay says in The Arts and Architecture of German Settlements in Missouri: A Survey of a Vanishing Culture “Fachwerk (framework) construction was never absorbed into the American building tradition. It was used only by German immigrants throughout the area…beginning in the 1830s. …The interstices of the half-timer construction are nogged with sun-dried brick.”
agents to register with Insurance Brokerage firms, and show the construction of a building. They are color coded to explain whether a building is wood (yellow), brick (pink) or stone (grey). But what about a building that is concealed, or more than one method? Such as the German building technique known as “fachwerk” sometimes referred to as timber framing. As esteemed historian Charles van Ravenswaay says in The Arts and Architecture of German Settlements in Missouri: A Survey of a Vanishing Culture “Fachwerk (framework) construction was never absorbed into the American building tradition. It was used only by German immigrants throughout the area…beginning in the 1830s. …The interstices of the half-timer construction are nogged with sun-dried brick.”
Germans began immigrating to Missouri in the 1830s after Gottfried Duden’s Report on a Journey to the Western States of North America was published in 1829 in Germany. Duden would describe a “land of opportunity” with its expanse of available cheap land and the freedoms one had from an oppressive ruler, coupled with the freedoms of speech and religion. They flocked to St. Louis, St. Charles, and all of the wide open land beyond, establishing settlements called Hamburg, St. Paul and Dutzow. They brought with them traditions, and customs. Building techniques were carried in their memory, unpacked and often used to add to the feeling of being “at home.” Recently there has been at least three buildings discovered on St. Charles’ Main Street built in part or in whole, in this German method that look like traditional frame buildings on the exterior and marked as such on the Sanborn Maps.
One would suspect more to be found if one knows what one is looking for. As these buildings quite often are covered over with siding, one doesn’t see the “fachwerk” unless in the attic, or a room that has had it exposed for its’ aesthetic beauty. Since St. Charles history dates back to the 1760s when the French Canadian from Quebec Louis Blanchette first “founded and sited” the settlement he called “Les Petite Cotes” or Little Hills, its “time capsules” range for nearly two hundred and fifty years. The Germans didn’t enter the story until around the 1790s. By the 1850s, St. Charles was like so many other cities in Missouri, both large and small, over fifty percent German born or of German ancestry. It comes as no surprise to discover the building style, but a little sad to acknowledge that like so much of our German heritage, it has faded over time. Our German heritage spans the entire state, not only along the Missouri River valley or the German Heritage Corridor but from the Saxon Lutherans in Perry County to the Westfalians in Cole Camp it fills our state.
Do you know of a building built in the “fachwerk” style?
*The St. Charles Sanborn Maps are available today in digital format thanks to the Digital Library of the University of Missouri at http://dl.mospace.umsystem.edu/mu/islandora/object/mu%3A138975 for the years 1886, 1893, 1900 1909 and 1917.





2 responses to “Fachwerk”
I really enjoy these historical news letters😊 Beverly Graves Phoenix, AZ
Sent from my iPhone
>
LikeLike
Thank You! We appreciate hearing that!
LikeLike